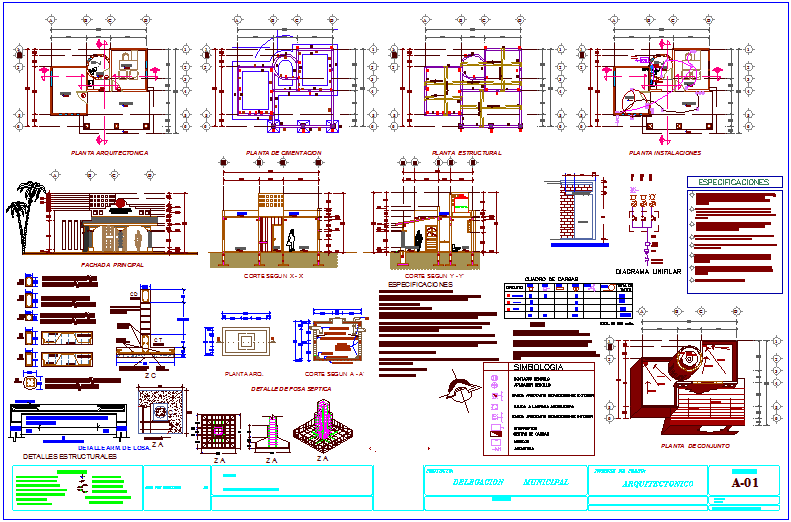
Municipal agency architectural floor plan,structural plan,electrical and sanitary installation plan dwg file in floor plan with view of wall view,entry way,office area,corridor and washing area and structural plan,electrical and sanitary installation plan with necessary detail,legend and dimension.