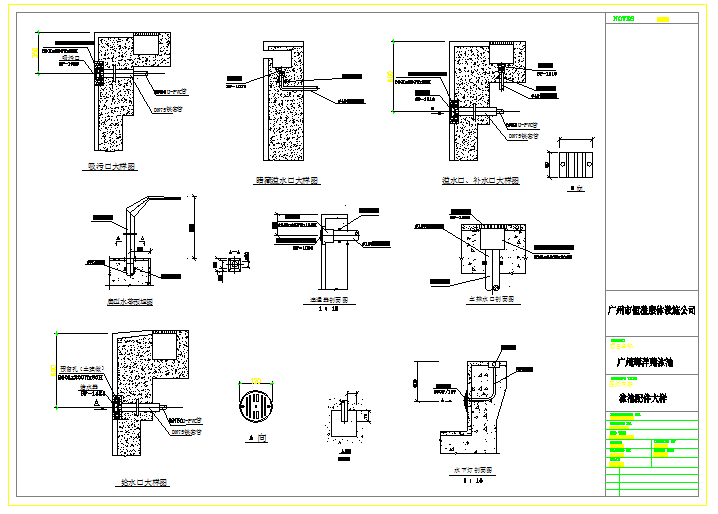Structure Detail & Plumbing Piping Detail
Description
Structure Detail & Plumbing Piping Detail, Court pool, Underwater lights section, Water supply large sample, Flat water curtain embedded map, Hidden overflow large sample map,Overflow, fill a large sample etc detail include the drawing.

