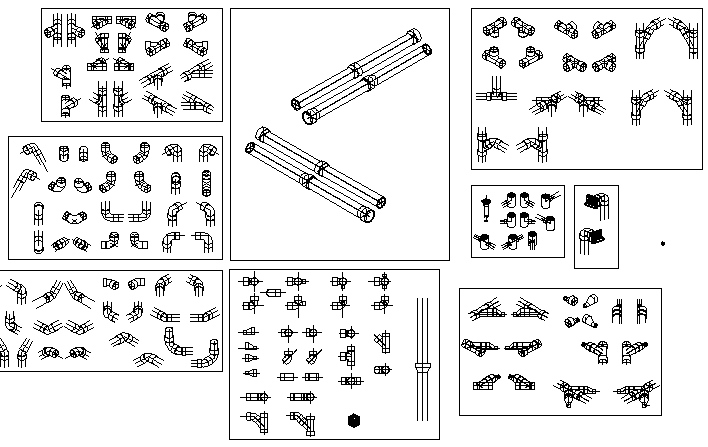Plumbing equipment common blocks design dwg file
Description
Plumbing equipment common blocks design dwg file.
Plumbing equipment common blocks design that includes a detailed view of different kind of plumbing equipment in different sizes for multiple uses and much more of plumbing bocks details.

