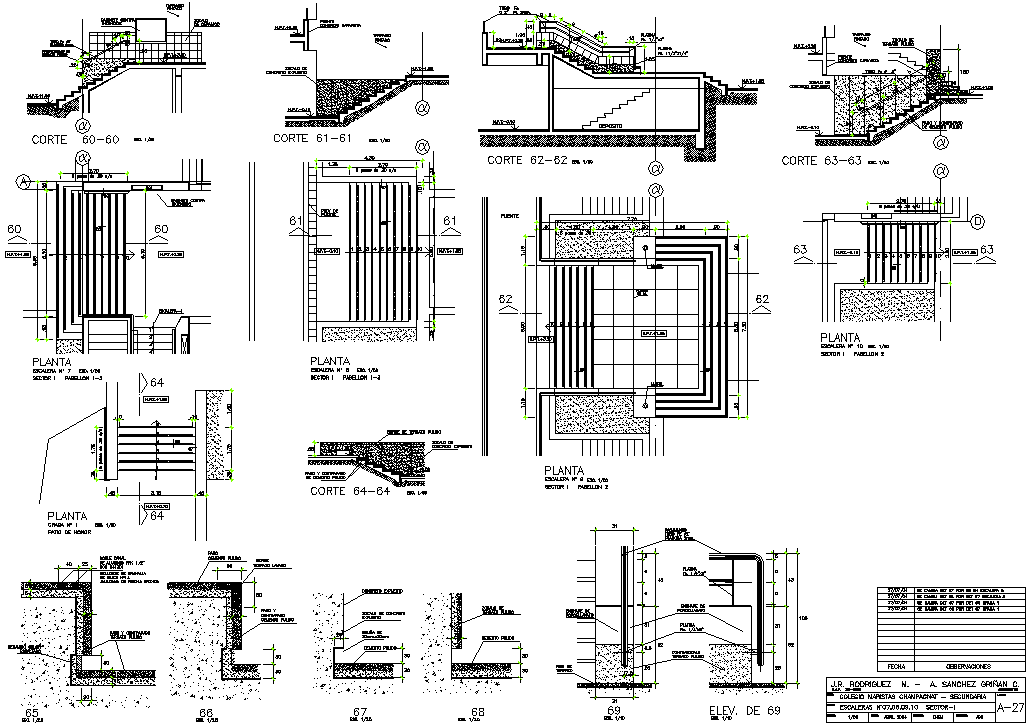Stair Plan and section working plan detail dwg file

Description
Stair Plan and section working plan detail dwg file, Stair Plan and section working plan detail with dimension detail, naming detail, numbering detail, reinforcement detail, etc.
File Type:
DWG
Category::
Details
Sub Category::
Construction Details
type:
