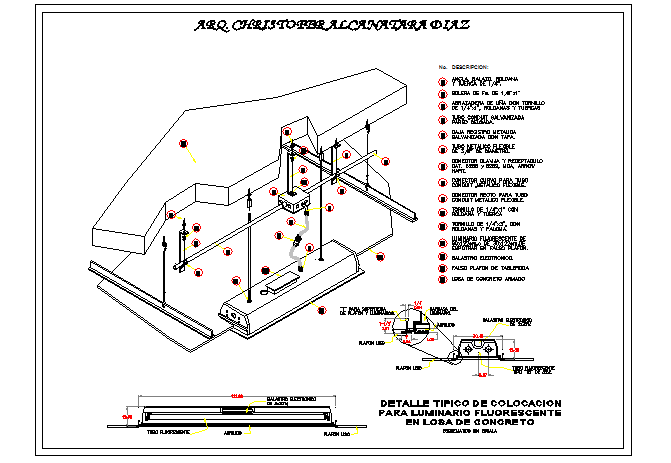Lights of super imposing in plafon
Description
Here is the autocad dwg file for Lights of super imposing in plafon . If features or characteristics from one situation are superimposed onto or on another, they are transferred onto or used in the second situation, though they may not fit.

