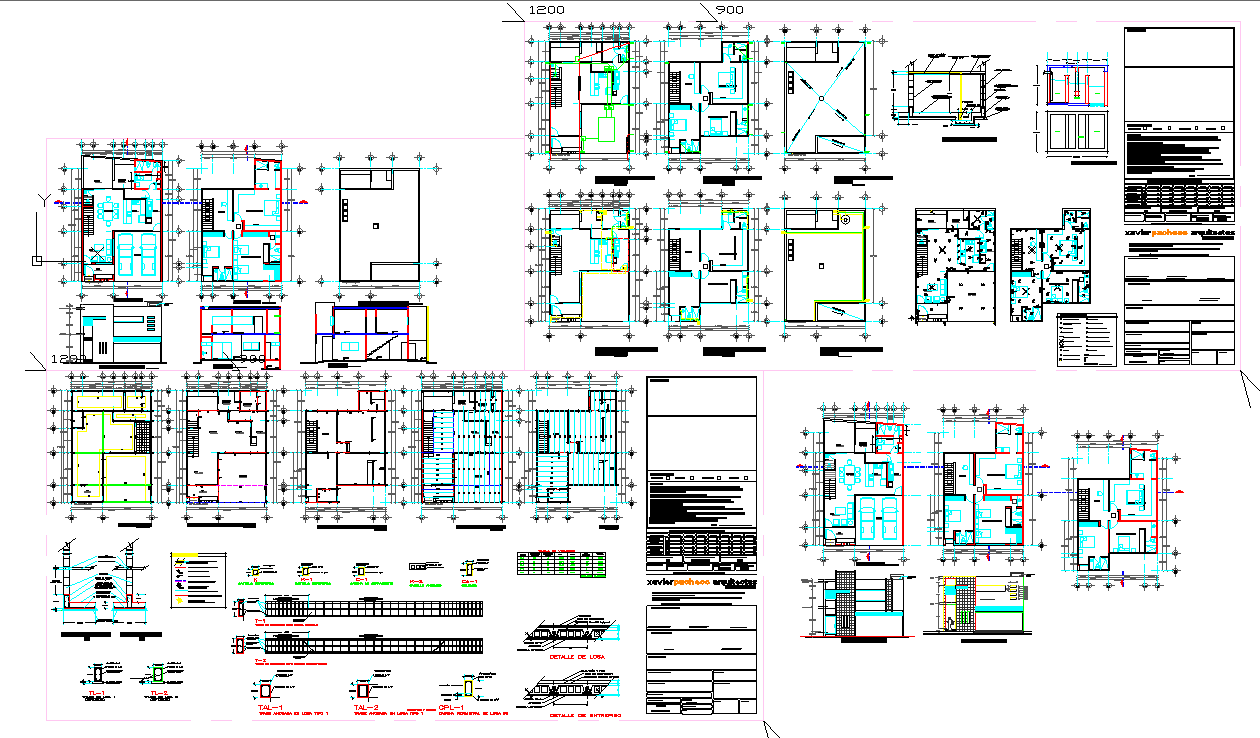
House detail in autocad files. house detail include structure plan, elevations, sections,presentations plan, working plan, center line plan and all detail about house projects.This is ultimate modern house projects available in autocad format you can download this projects for your upcoming projects.