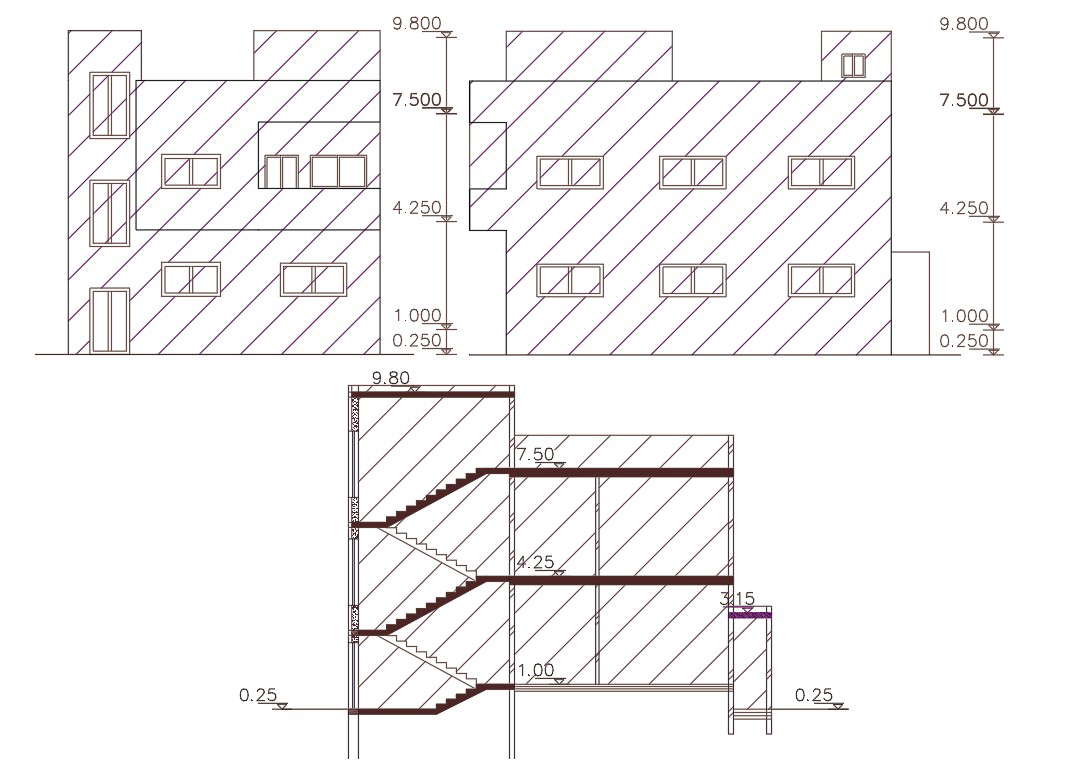1385 Square Feet House Building Design DWG File
Description
30 feet width and 45 feet depth of architecture 2 storey house building sectional elevation design with dimension detail. download 1385 square feet residnce house builing sectional elevation design DWG file.

