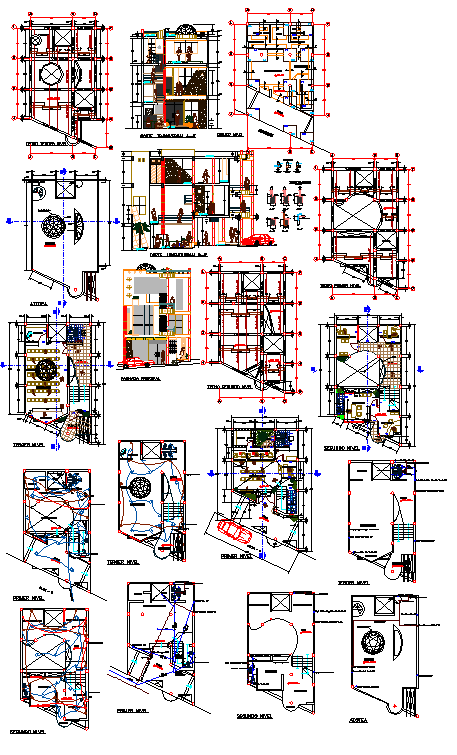Auditoriums Hall
Description
The part of a theatre, concert hall, or other public building in which the audience sits.This auditorium design draw in autocad format. Auditorium Design DWG. The Auditorium space types are areas for large meetings, presentations, and performances.


