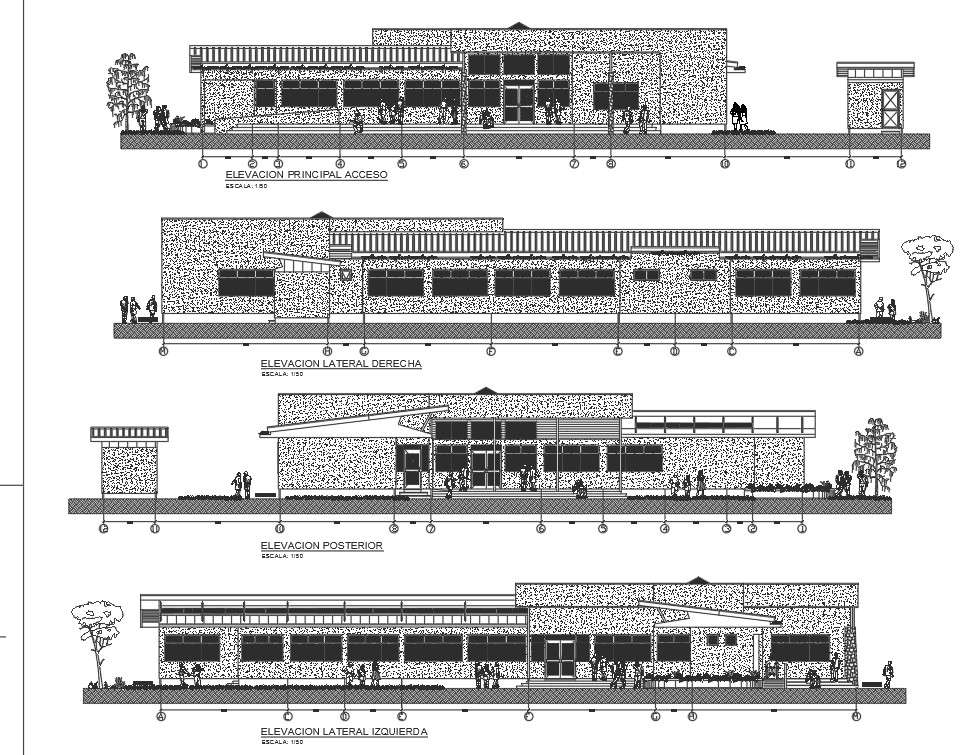Center line Elevation detail dwg file
Description
Center line Elevation detail dwg file, Center line Elevation detail with dimension detail, naming detail, front elevation detail, left elevation, right elevation, back elevation, both side tree detail, etc.

