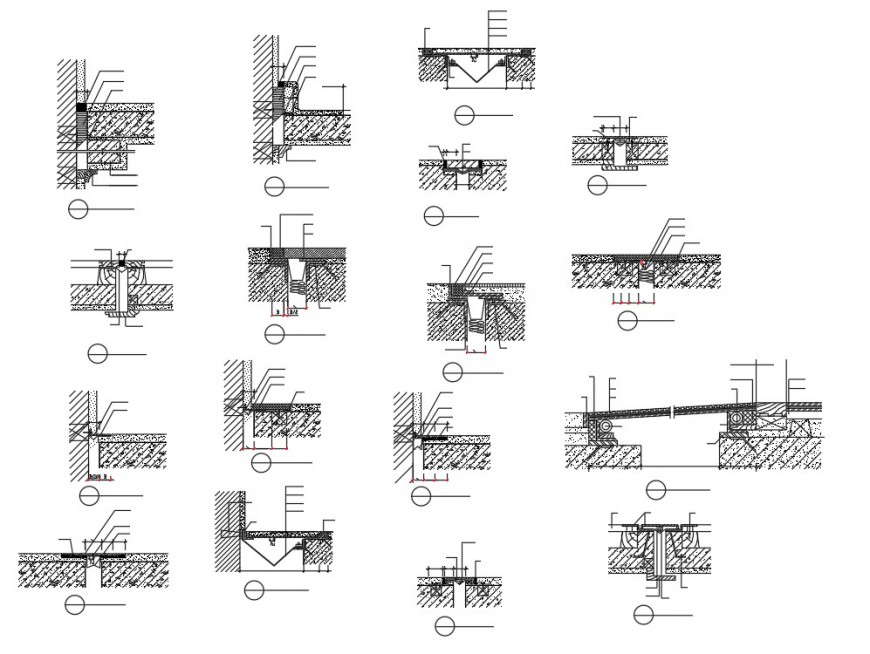Basement construction plan detail dwg file
Description
Basement construction plan detail dwg file, cut out detail, concrete mortar detail, reinforcement detail, nut bolt detail, dimension detail, naming detail, spring detail, hatching detail, scale 1:100 detail, brick wall detail, etc.

