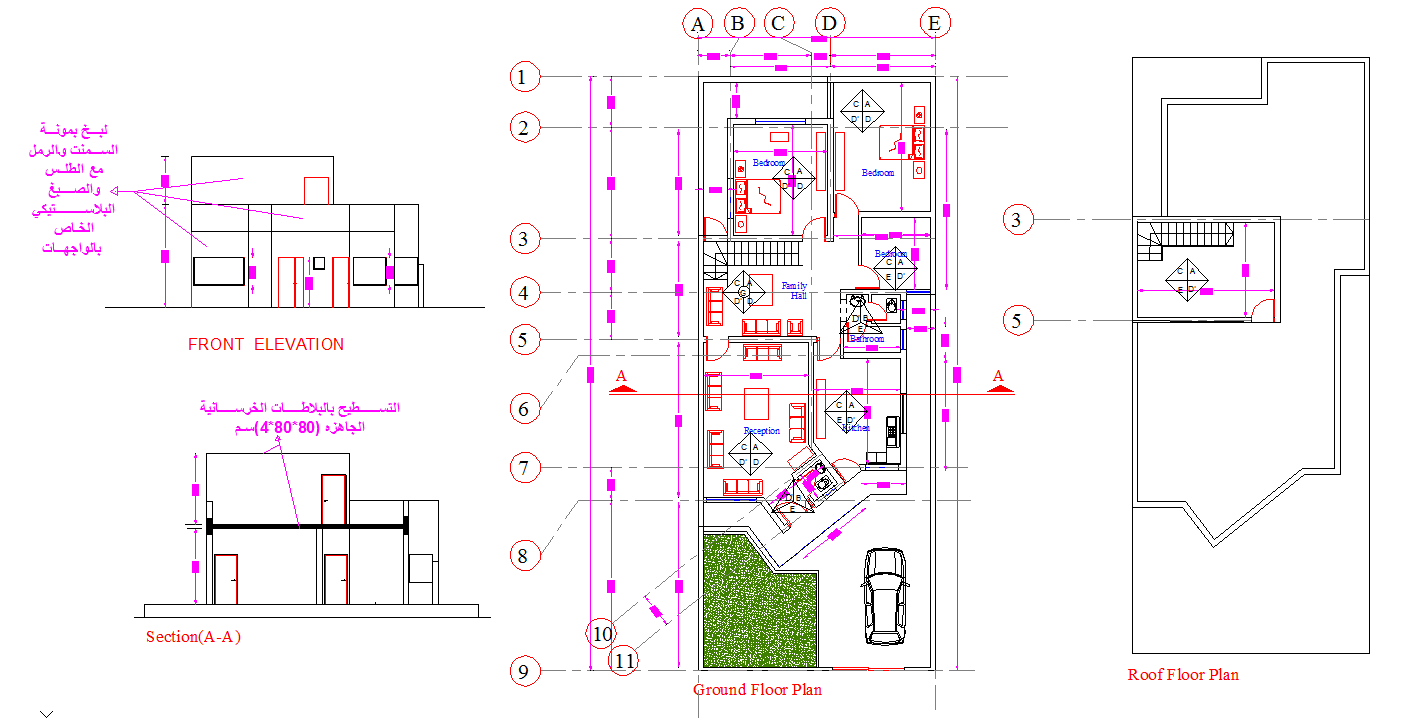
Single House DWG elevation and plan detail of single house. house dwg. Include presentation plan, section drawing, working plan, center line plan, plumbing detail, roof detail, steel detail, furniture layout, Interiors detail, column detail, kitchen detail this drawing make is completely architecture house solutions.