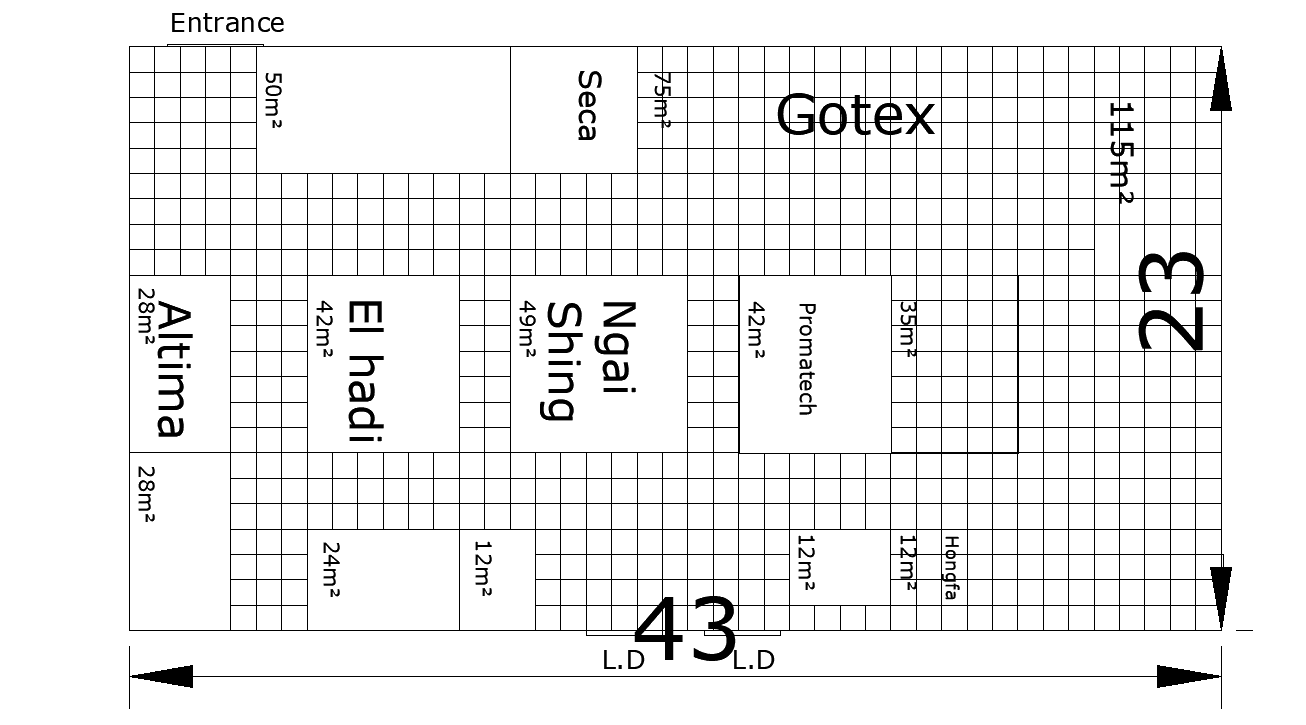
This Autocad DWG contains a 43X23 meter square Site layout plan , Autocad Drawing file. Site location and area mentioned in this drawing. Download Autocad DWg file for free. Thanks for downloading Autocad DWG and other CAD program files from our website.