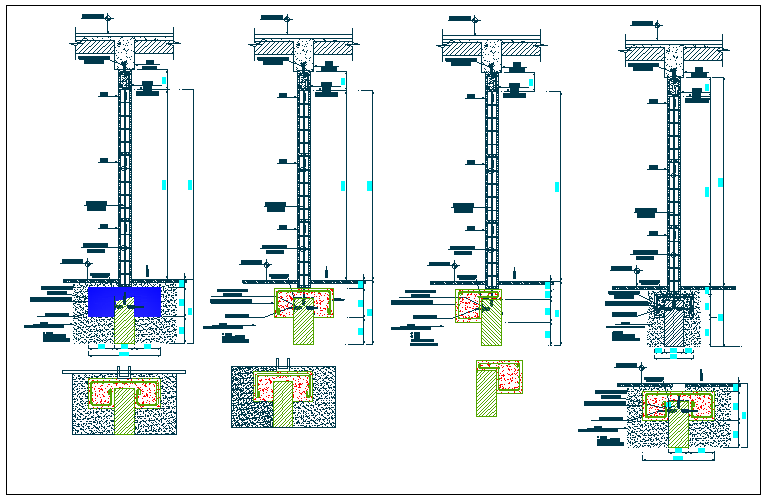Structure detail of beam and column section view dwg file
Description
Structure detail of beam and column section view dwg file, Structure detail of beam and column section view with specification detail, reinforcement detail view, steel bars detail etc

