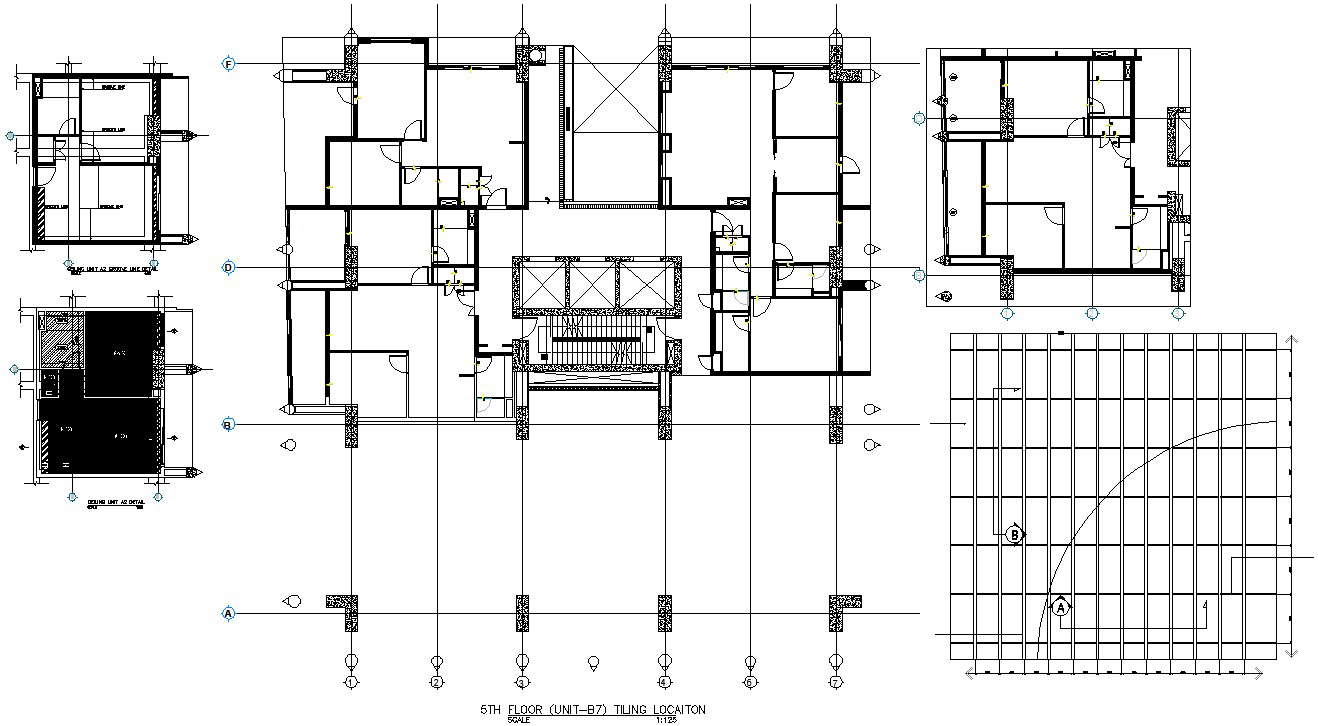DWG file showing the details of the fifth-floor unit house floor plan and tiling details with glass balustrade unit is given in this drawing file

Description
AutoCAD Drawing DWG file showing the details of the fifth-floor unit house floor plan and tiling details with glass balustrade unit is given in this drawing file, to get those details to download the AutoCAD dwg file. Thanks for downloading the AutoCAD DWG 2d files from our website.
File Type:
DWG
Category::
Structural Detail CAD Blocks & AutoCAD DWG Models
Sub Category::
Section Plan CAD Blocks & DWG Drawing Models
type:
Free

