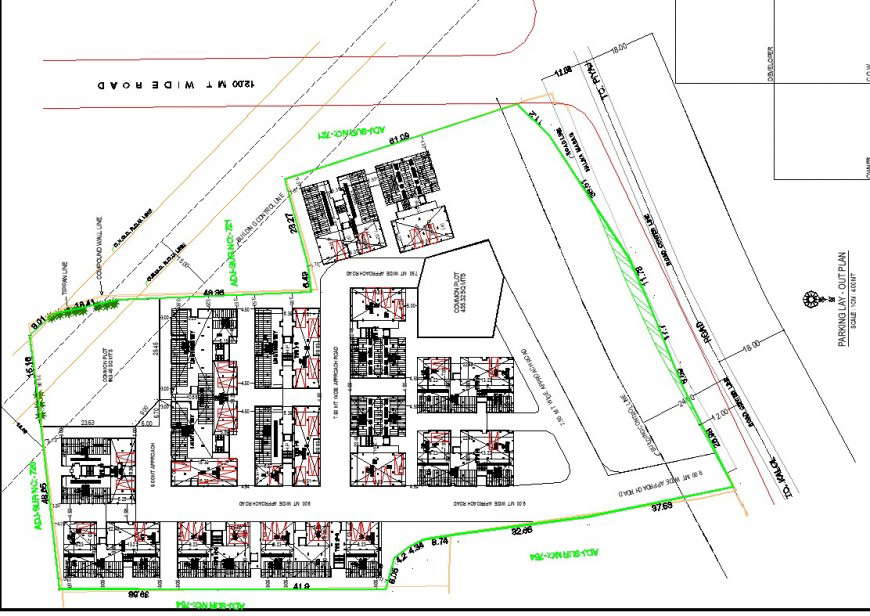Layout commercial building plot detail dwg file
Description
Layout commercial building plot detail dwg file, hidden lien detail, dimension detail, naming detail, cut out detail, stair detail, not to scale detail, block divided detail, north direction detail, line plan detail, gridline detail, etc.

