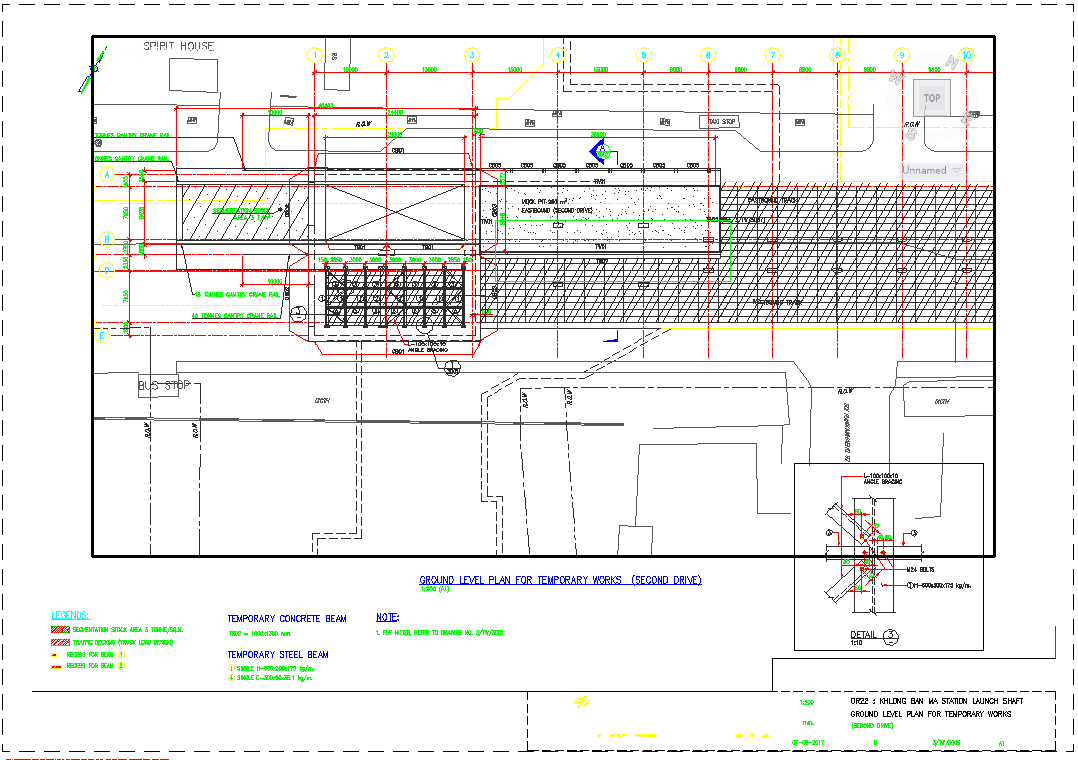Commercial structure detail view dwg file
Description
Commercial structure detail view dwg file, Commercial structure detail view with specification detail and dimensions detail, beam and column connection detail view, second and first floor detail etc

