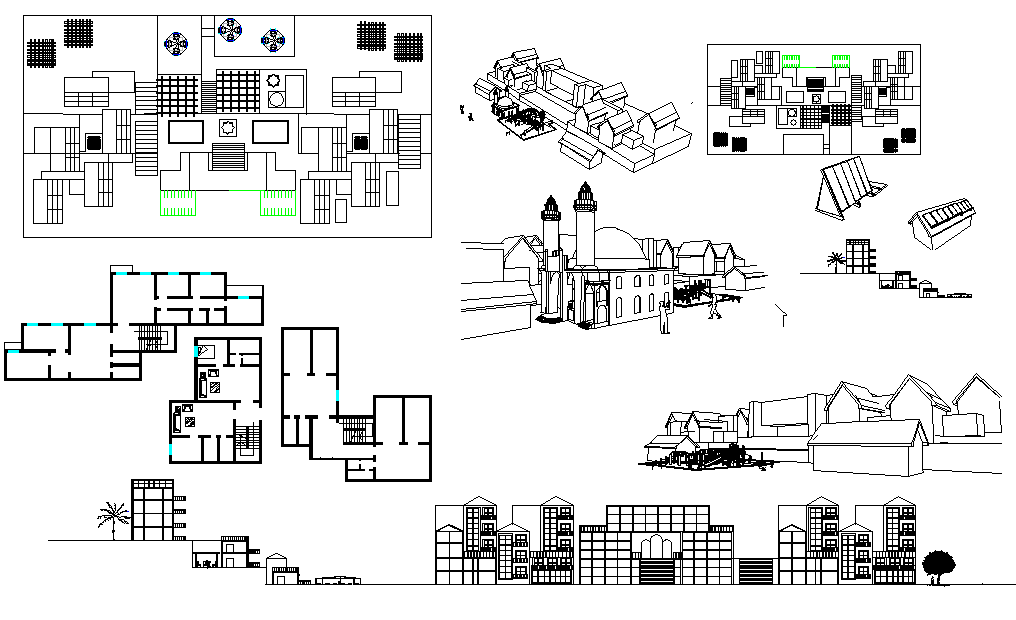Plan, elevation and section detail dwg file
Description
Plan, elevation and section detail dwg file, Plan, elevation and section detail with roof plan detail, elevation detail of the front elevation, side elevation detail and back elevation detail, tree detail, hatching detail, etc.

