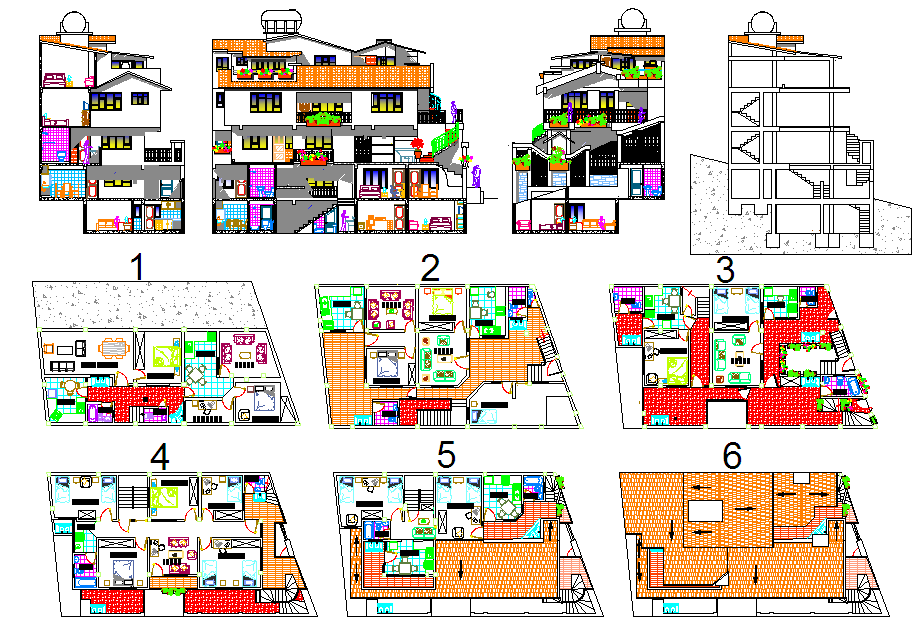5 star hotel layout design plan
Description
The 5 star Hotel dwg file. layout plan of all floor, bedrooms, restaurant, dining area, section plan elevation design, furniture plan and vehicle parking of Tourist Hotel plan.This drawing draw in autocad formet.


