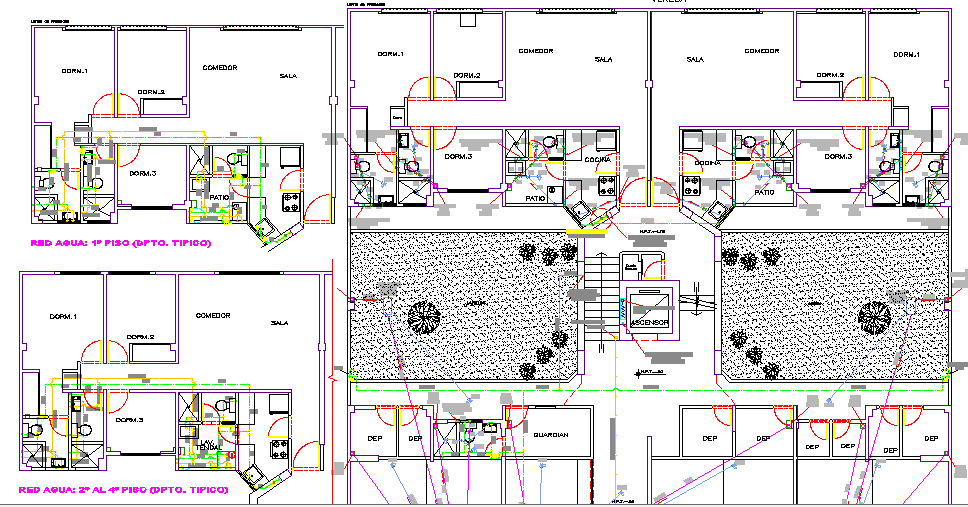
Multi-flooring city hotel architecture layout plan dwg file. Multi-flooring city hotel architecture layout plan that includes a detailed view of garden, parking area, main entry door, reception area, waiting and sitting lounge, kitchen, dining area, bedrooms, suits, cafeteria, laundry area and much more of hotel structure.