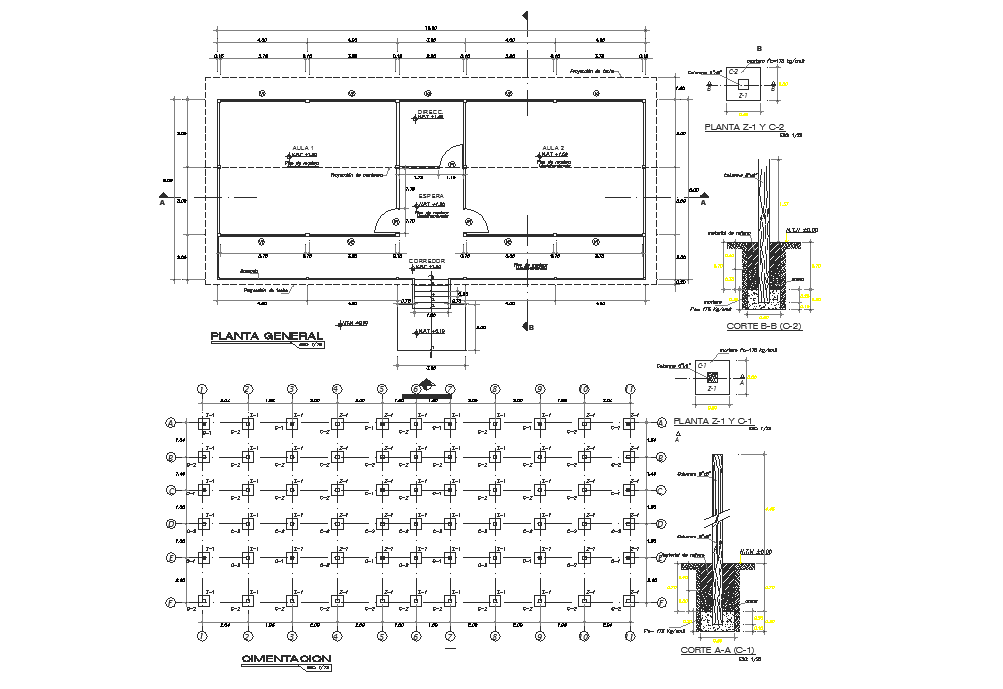Layout plan and foundation plan detail dwg file
Description
Layout plan and foundation plan detail dwg file, Layout plan and foundation plan detail with working plan detail, foundation section plan detail, dimension detail, naming detail, section line detail, beam and column detail, etc.

