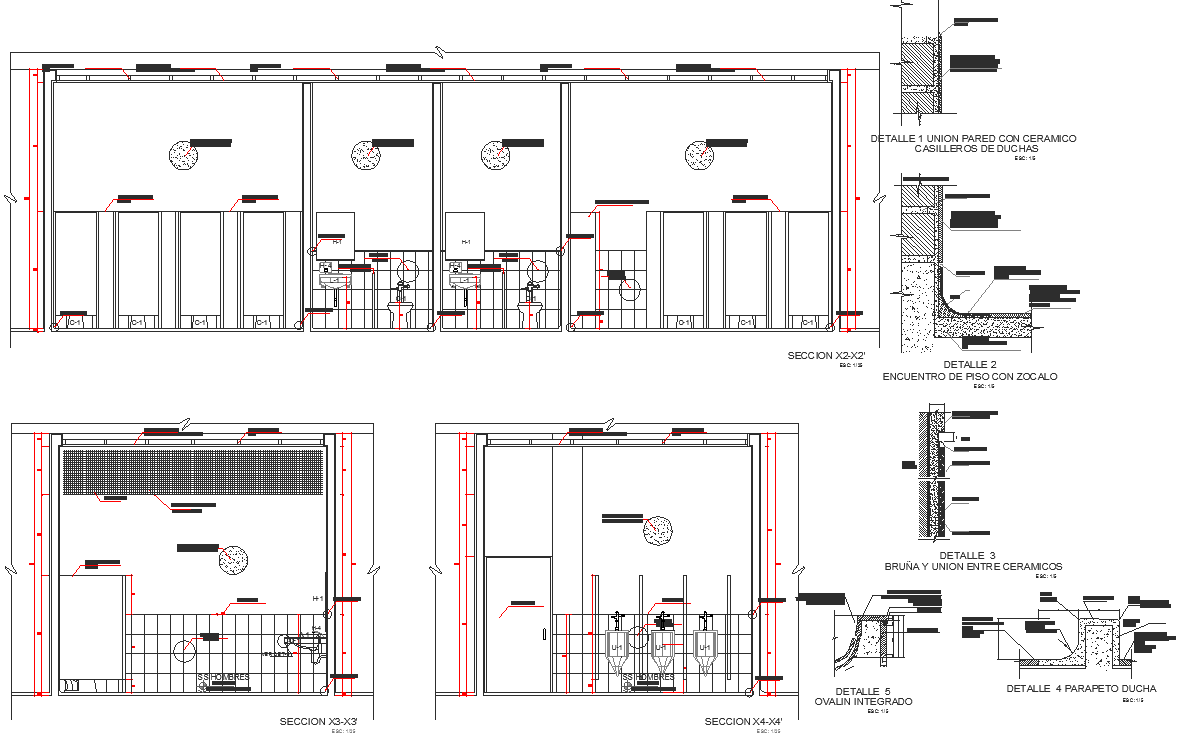Wall section detail and toilet elevation detail dwg file
Description
Wall section detail and toilet elevation detail dwg file, Wall section detail and toilet elevation detail with dimension detail, naming detail, plumbing sanitary detail with water closed, sink elevation detail, etc.

