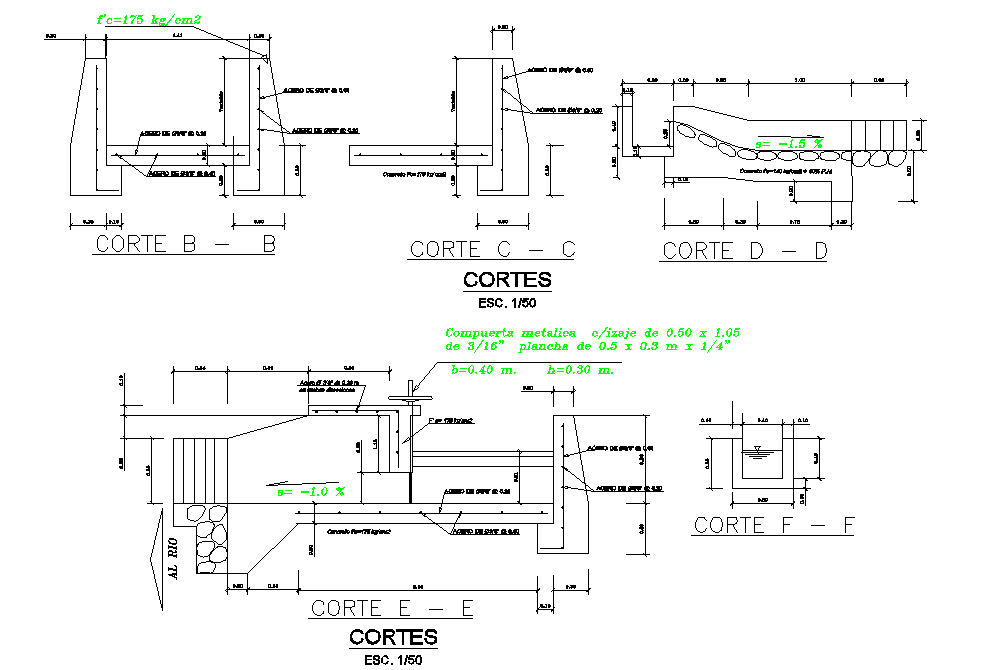Section Shredder plan detail dwg file
Description
Section Shredder plan detail dwg file, section B-B’ detail, section C-C’ detail, section D-D’ detail, section E-E’ detail, section F-F’ detail, scale 1:50 detail, dimension detail, naming detail, reinforcement detail, bolt nut detail, etc.

