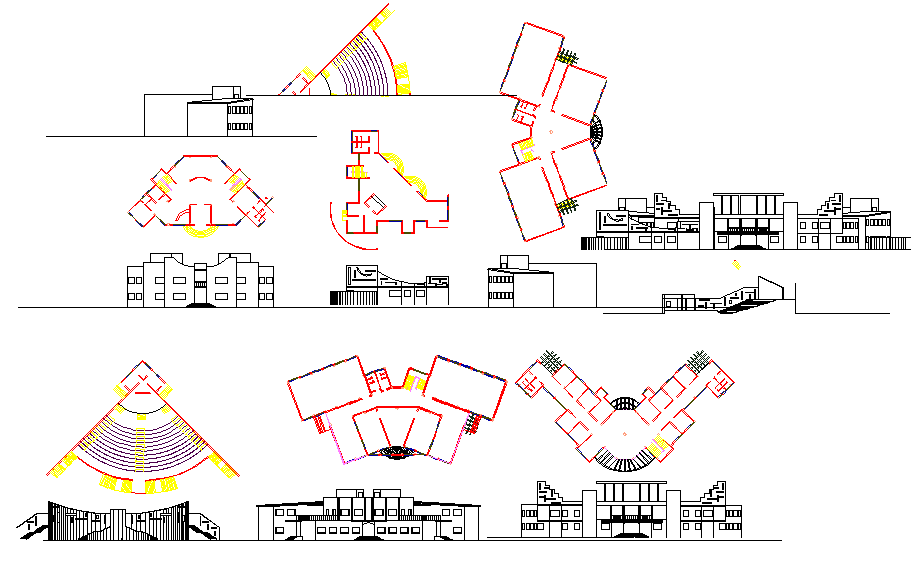Plan and elevation detail dwg file
Description
Plan and elevation detail dwg file, Plan and elevation detail with arc shape, triangle shape, rectangle shape, square shape detail building plan detail, front elevation detail, side elevation detail, back elevation detail, etc.

