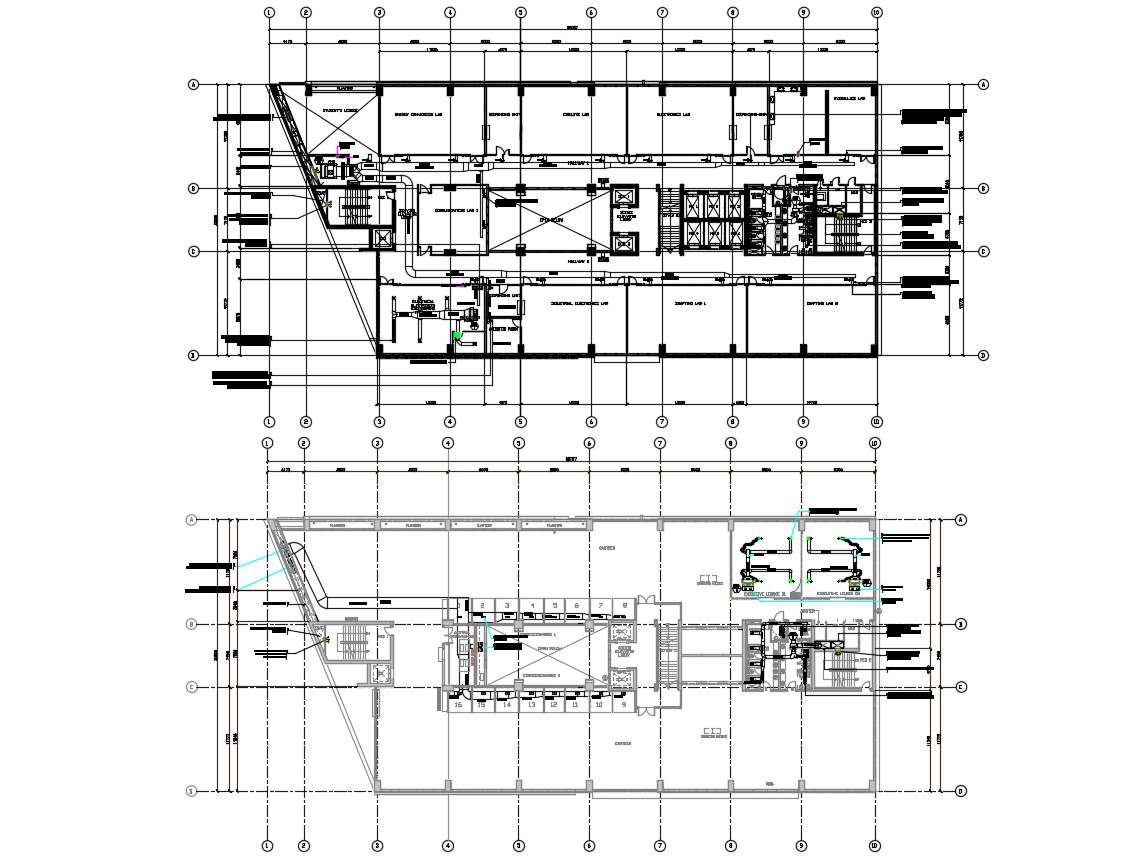
2D CAD Drawing Of Engineer College Layout Plan AutoCAD File; the architecture engineer College beam layout plan CAD drawing includes faculty room, classroom, hallway, lab, staircase, lift, toilet, canteen and all dimension with description details. download DWG file of college layout plan