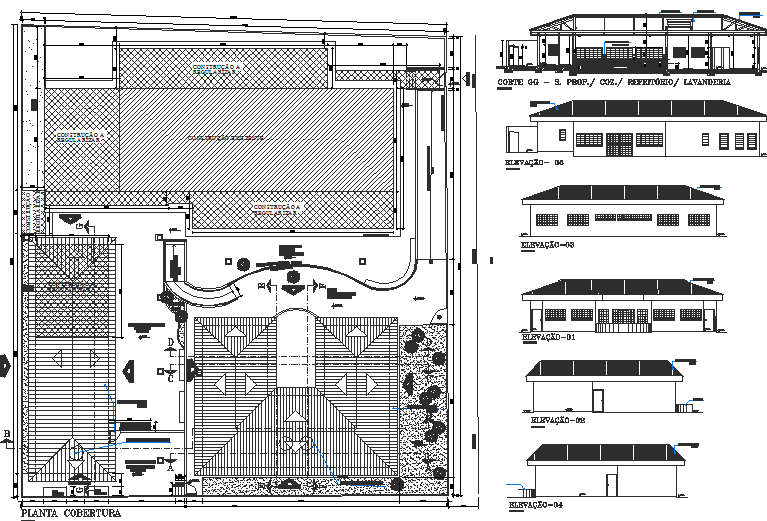Roof plan elevation detail dwg file
Description
Roof plan elevation detail dwg file, Roof plan elevation detail with dimension detail, naming detail, frontal elevation detail, side elevation detail, back elevation detail, door and window elevation detail, etc.

