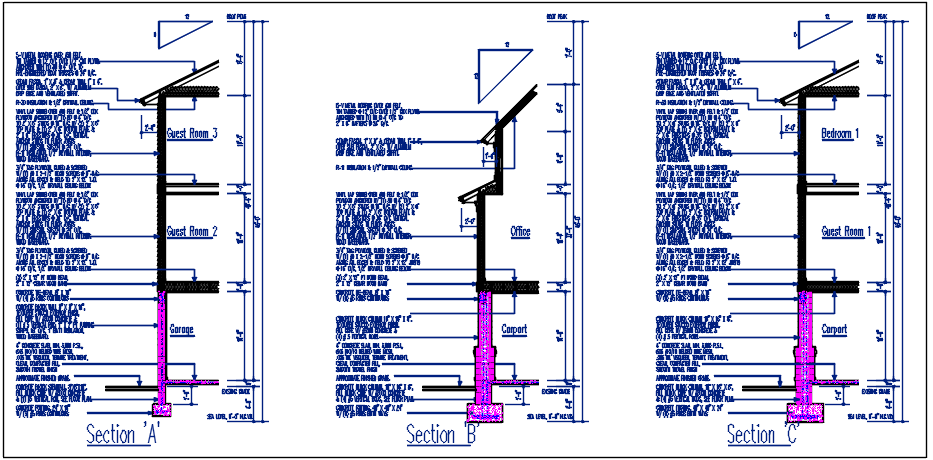Wall section view of house detail dwg file
Description
Wall section view of house detail dwg file, Wall section view of house detail with specification detail, column and beam concrete detailing, plywood flooring detail, anchoring detail, slab specification detail, dimensions detail etc

