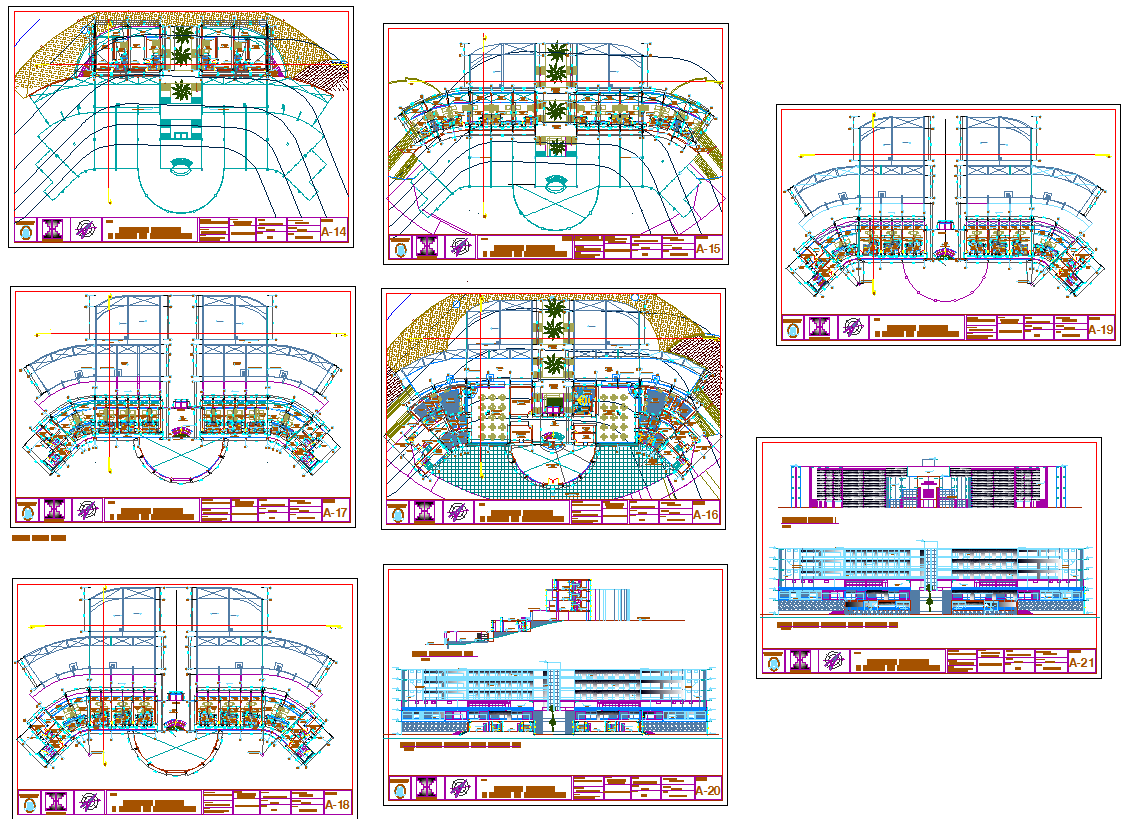
Shopping mall dwg plan. including inside overall site plan, presentation plan, section, first floor, second floor, third floor. Shopping mall architecture layout provide furniture layout and much more detail in side. can use this concept in your existing layout.