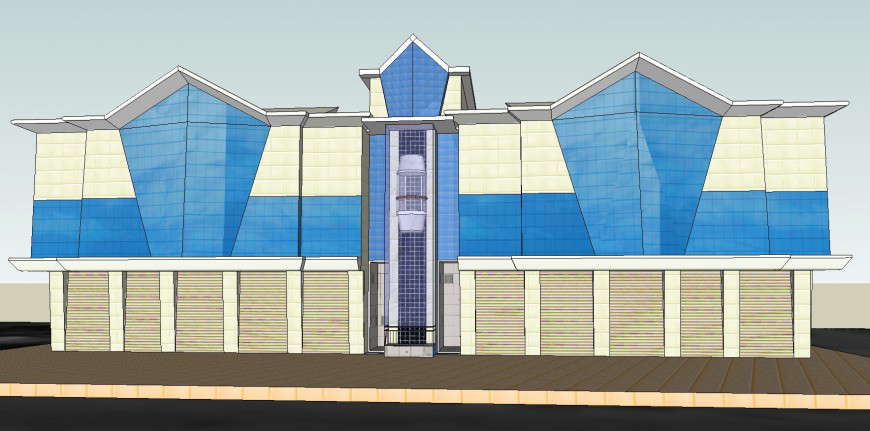Sketch file of complex shopping building
Description
Sketch file of complex shopping building include detail of area of ground floor and view of designer wall and support main entry way lift view in Centre area and view of wall and wall support with shopping area.


