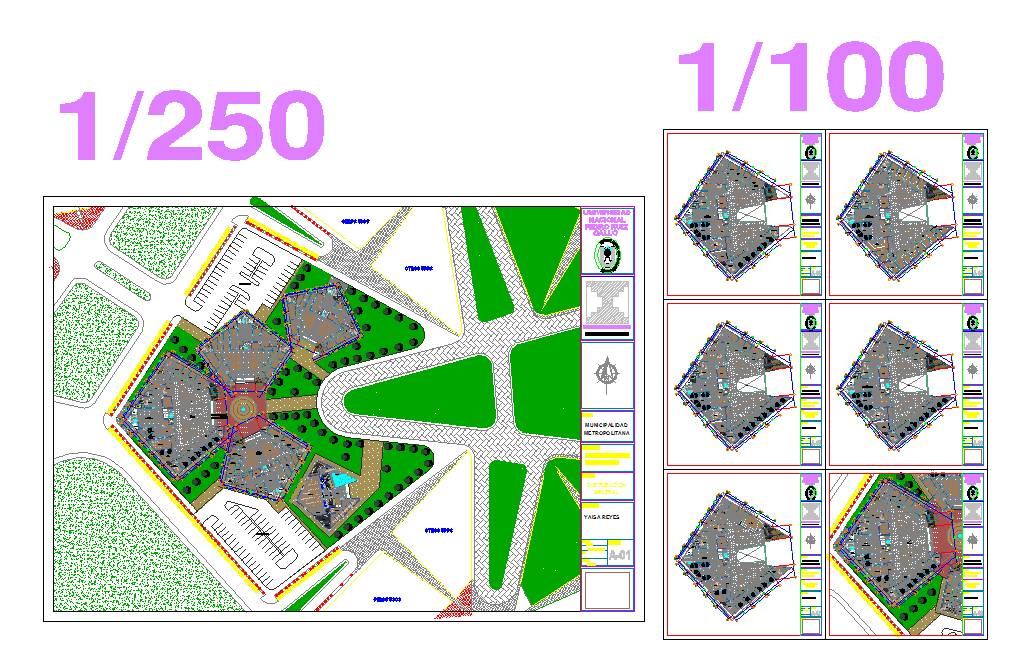Muncipal office design
Description
Muncipal office interior design DWG. storage room, waiting area, office manager room, administration, meeting room, conference room, secretary office, lift area, wide hall area and service access room of corporate office.


