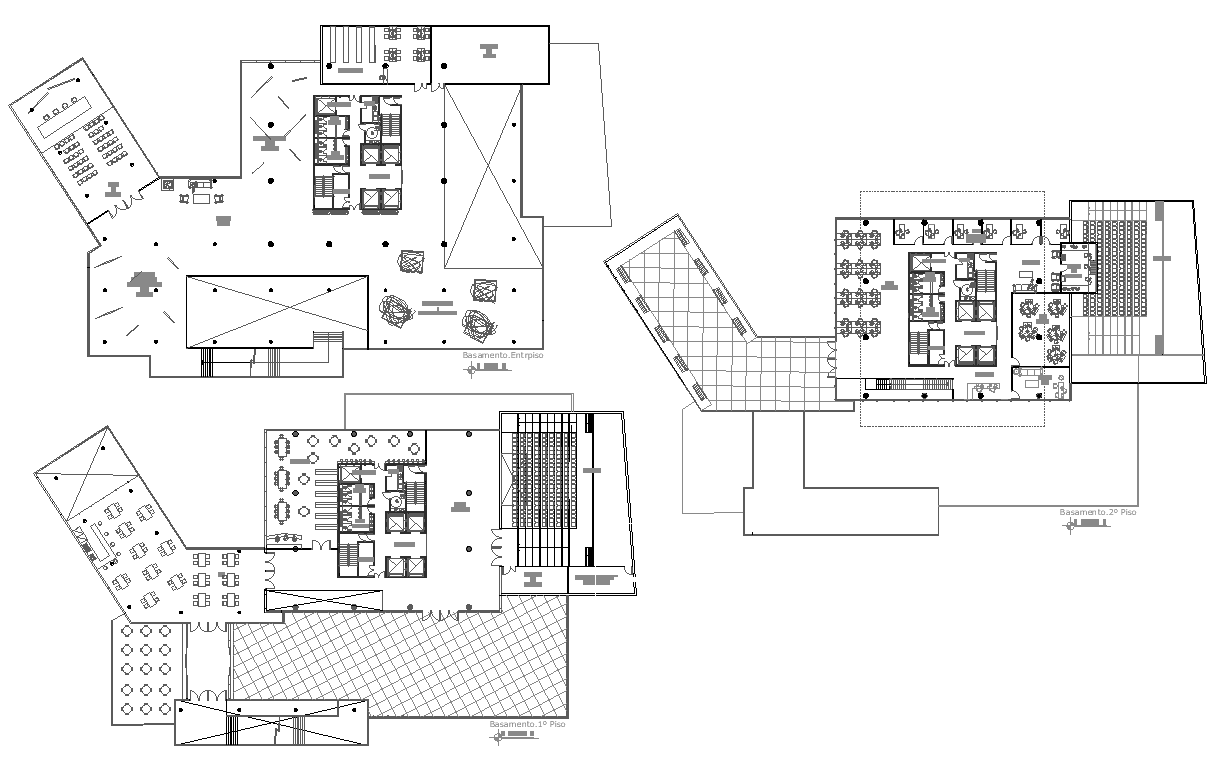
the museum floor plan AutoCAD drawing that shows events room, historical gallery of the company, newspaper library, museum deposit, museum, objects and old machinery, gallery of news and entrepreneurship of the company, auditorium hall, room for speakers, and work design area detail dwg file. For more details download the AutoCAD drawing file. Thank you for downloading the AutoCAD drawing file and other CAD program files from our website.