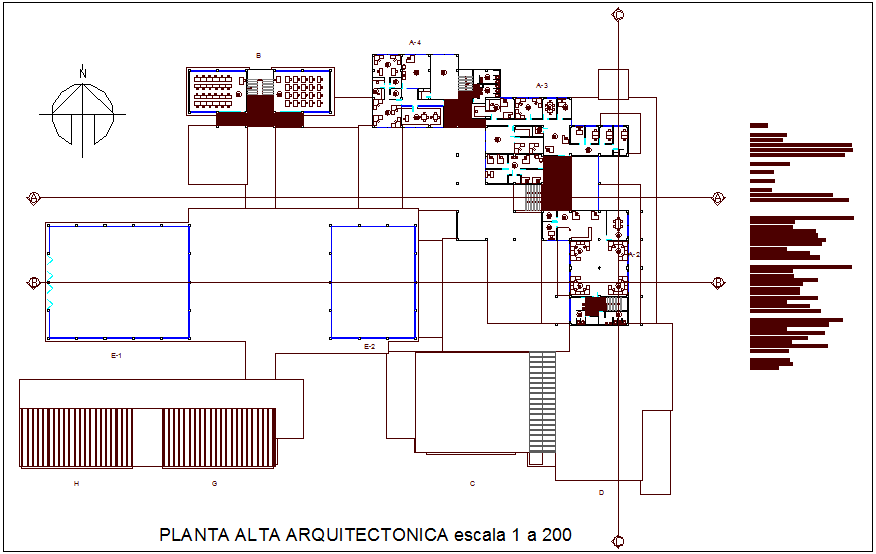Plan of high level for collage dwg file
Description
Plan of high level for collage dwg file in plan with area distribution and view of admin
area,classroom distribution view,cafe area,auditorium and director office view and
detail view of area with text table.

