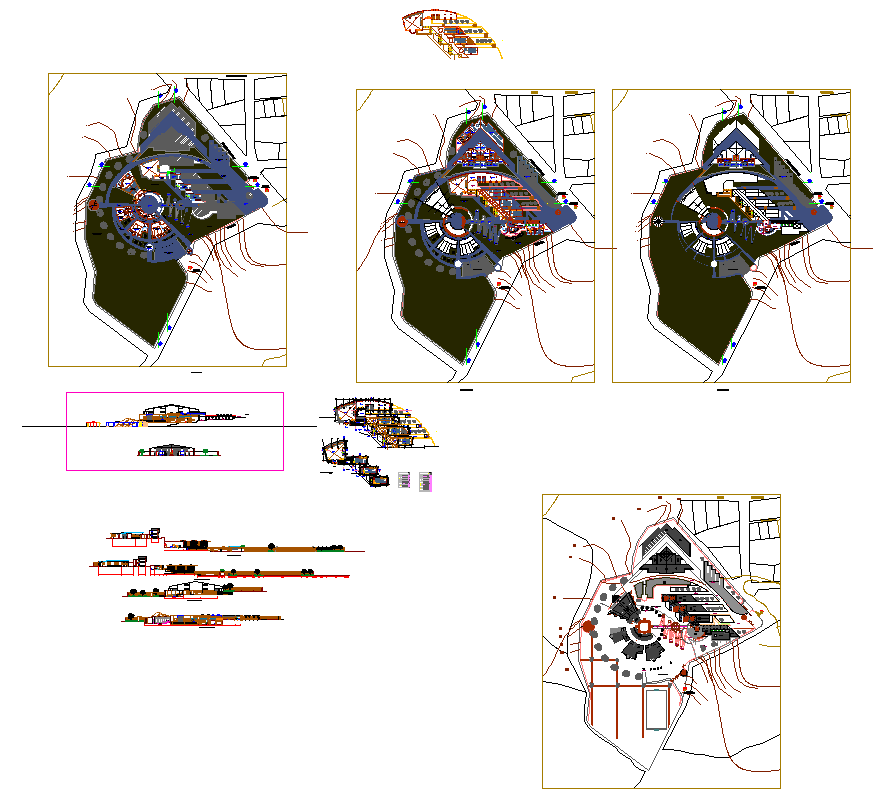Hostel with collage project
Description
Hostel with collage design DWG. collage elevation, many class rooms, landscaping, parking area and canteen area, hostel bed room game play area, exibition hall, football ground of colllage facillity available in collage.


