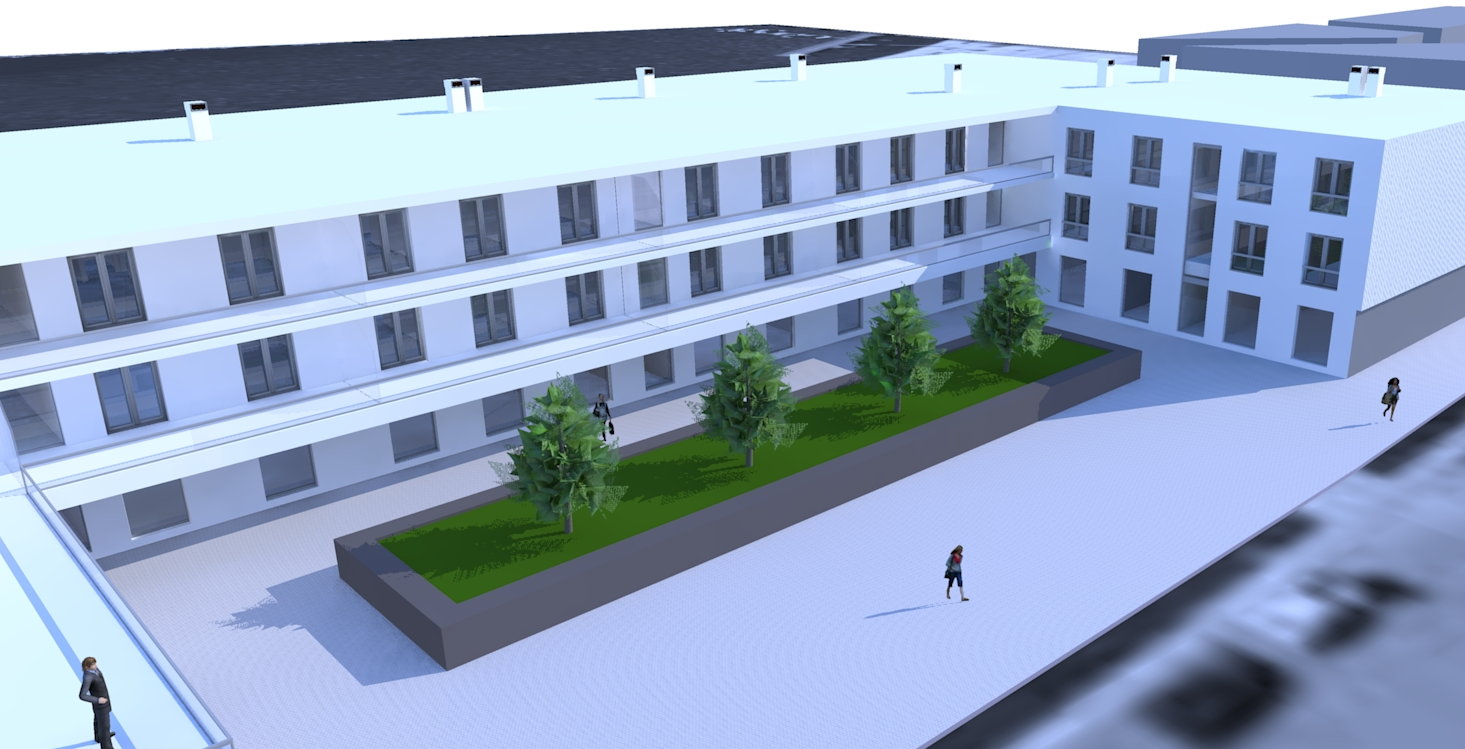College Project Detail dwg file
Description
College Project Detail dwg file. Find here architecture layout plan of ground floor plan and first floor plan with structure detailing, section plan and elevation design also have 3d render image in all side view.

