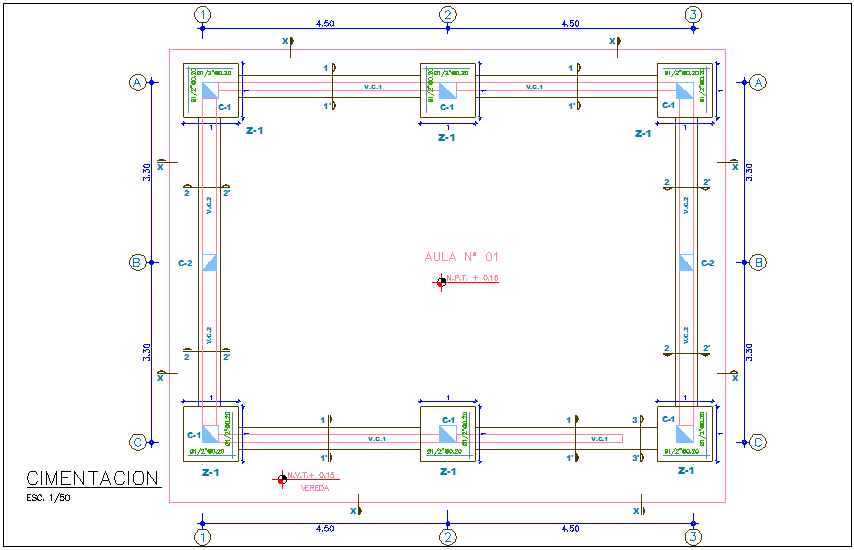Foundation plan of school classroom dwg file
Description
Foundation plan of school classroom dwg file in plan with area distribution view and
view of wall and column and support view with construction view of school classroom
with necessary dimension.

