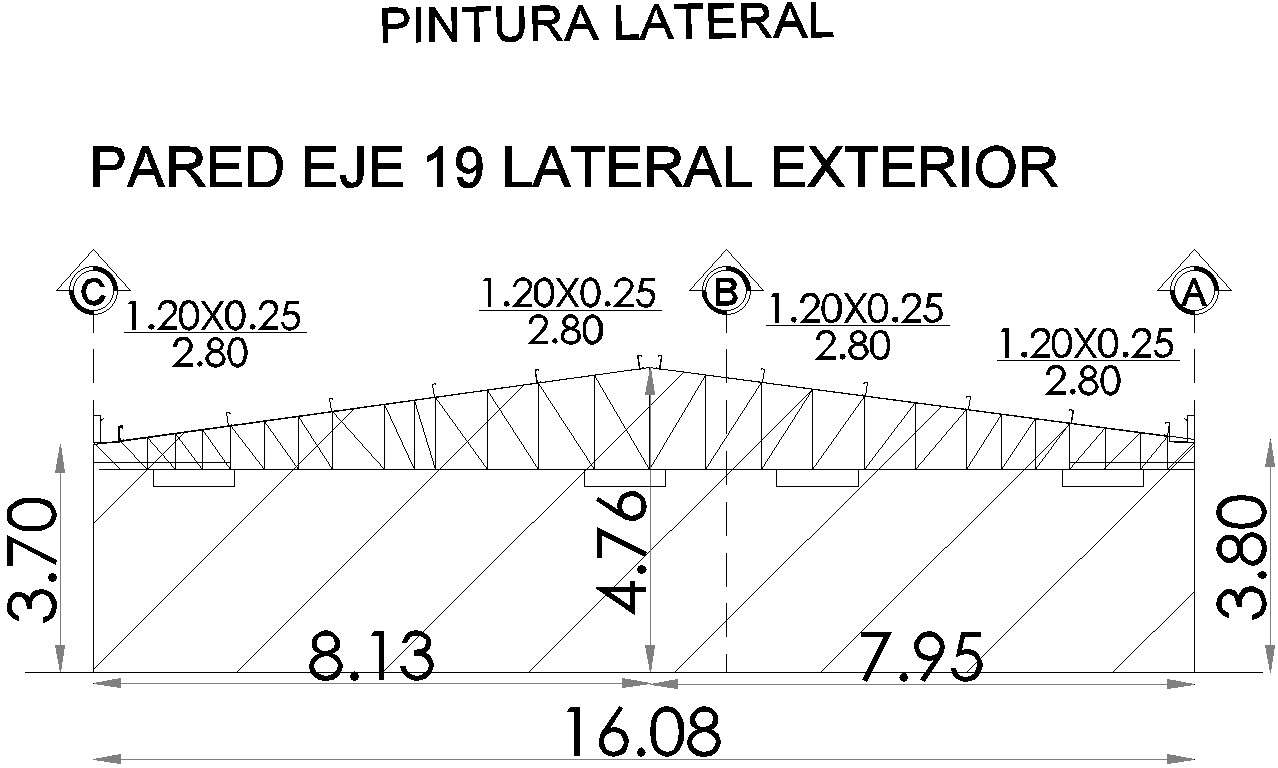Parking left side elevation details AutoCAD file , cad drawing , dwg format
Description
Parking left side elevation details including the side of the parking which includes the entrance door, This may be the side of the parking that faces the road or has a front yard. This is sometimes known as the 'entry elevation for more details download AutoCAD file , cad drawing , dwg format

