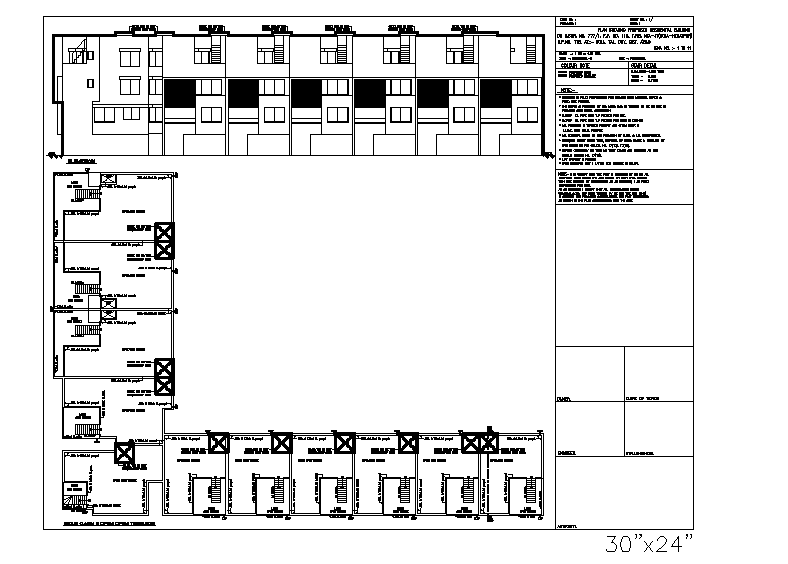Commercial plan, elevation and section detail dwg file
Description
Commercial plan, elevation and section detail dwg file, Commercial plan, elevation and section detail with naming detail, dimension detail, stair detail, lift detail, table detail, etc.

