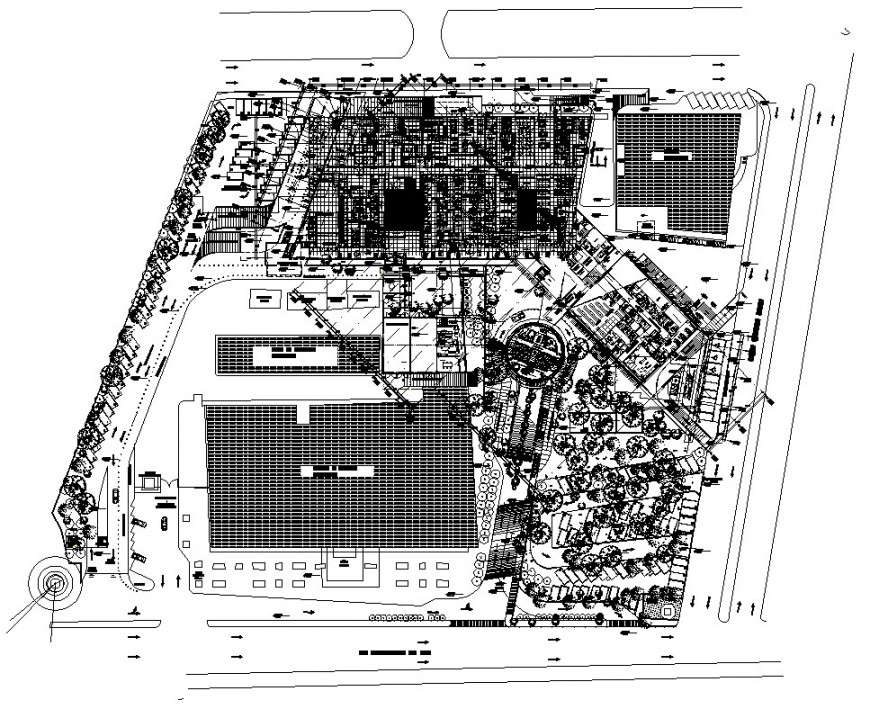Commercial building structure and area detail 2d view CAD block layout autocad file
Description
Commercial building structure and area detail 2d view CAD block layout autocad file, plan view detail, road network pavement detail, buildings detail, hidden line detail, leveling detail, dimension detail, hatching detail, road markings detail, landscaping trees and plants detail, main gate detail, parking scape detail, lane driving detail, vehicle detail, rotary circle detail, vehicle detail, cut out detail, etc.

