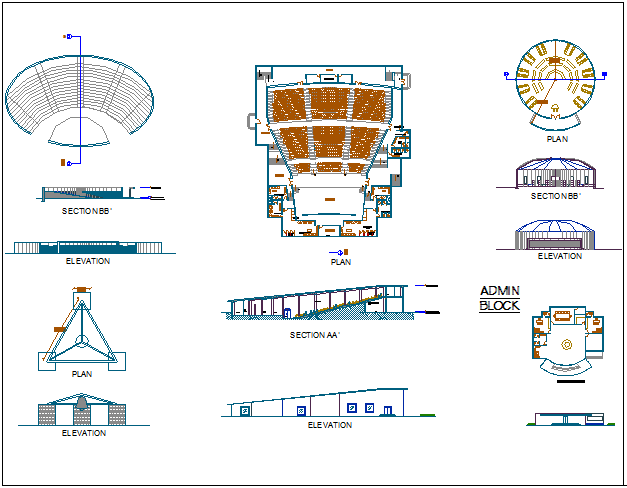
Management college architecture project dwg file. Management college architecture project that includes a detailed view of all sided elevation view, all sided sectional view, admin block, plan details, structural details with cultural hall, layout plan and much more of college project details.