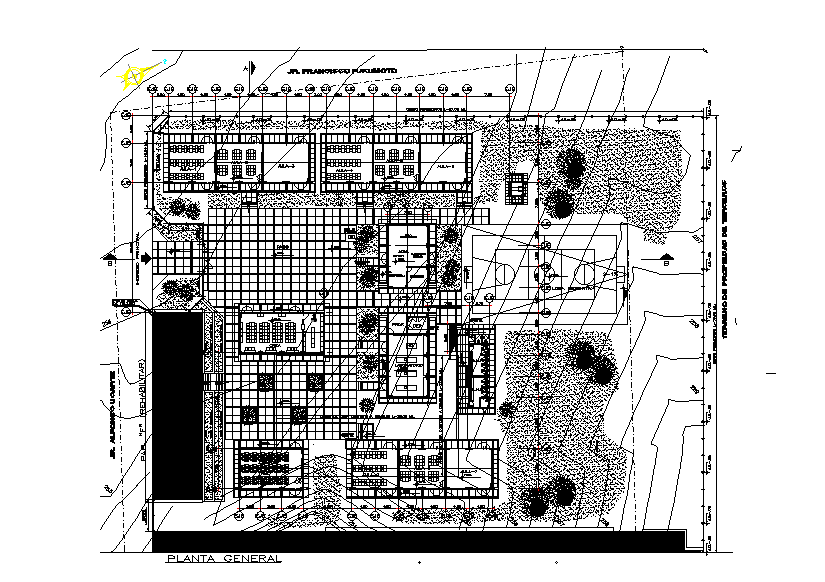
54x31m college plan is given in this Autocad drawing file. This is engineering college plan. Director room, secretary room, Computer classroom, secondary entrance, maneuvering yard, mechanical workshop classroom, sloped roof coverage projection, multipurpose room, and other details are available in this Autocad file. For more details download the Autocad file. Thank you for downloading the Autocad files and other CAD program files from our website.