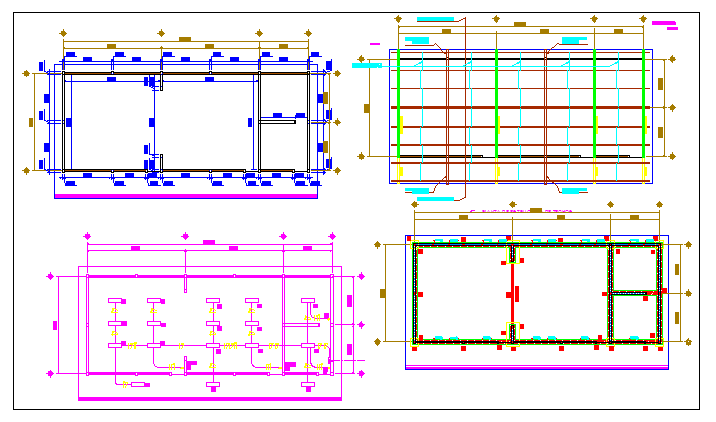School two classrooms transition details dwg file
Description
School two classrooms transition details dwg file.
School two classrooms transition details that includes a detailed view of classrooms structure print view, wall details, structure details and much more of class room details.

