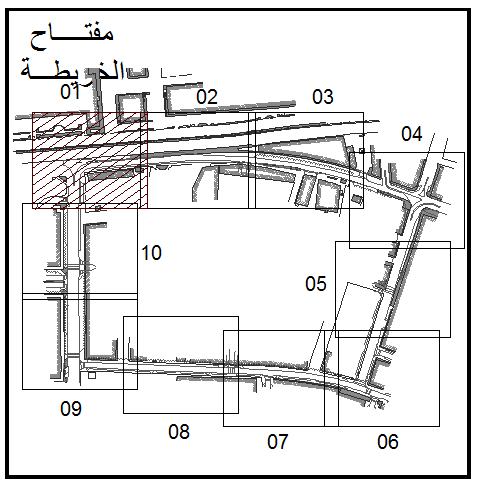
Proposed irrigation layout line bubble details dwg file. Proposed irrigation layout line bubble details that includes a detailed view of station details, meter details, main line, valves, landscape area, circuit laterals, pipe size, sprinkles, swing pipes, ground cover, wires details and much more of irrigation key map details.