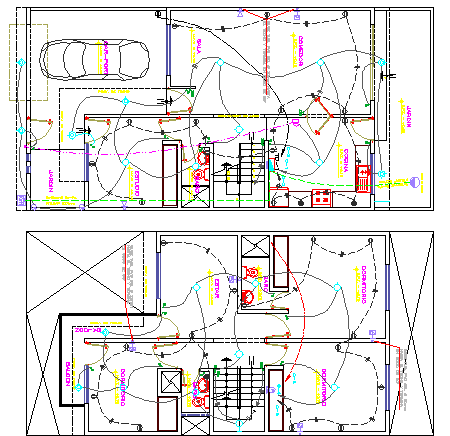
Electric Installation of Single Family Two Flooring Bungalow Design dwg file. Electric Installation of Single Family Two Flooring Bungalow Design that includes a detailed view of all flooring wiring details, lighting, infill diagram, table of loads, technical specifications, electric box and much more of electric installation details.