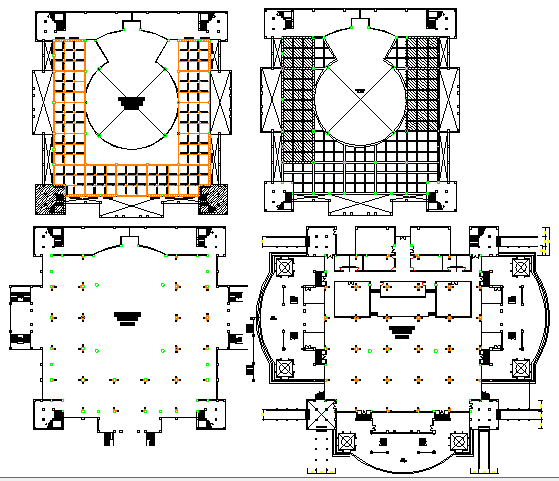Floor plan layout details of religious mosque dwg file
Description
Floor plan layout details of religious mosque dwg file.
Floor plan layout details of religious mosque that includes a detailed view of ground floor, first floor, second floor, top floor with indoor door and windows, pray area, pillars, wash area, general hall, admin office and much more of project details.

