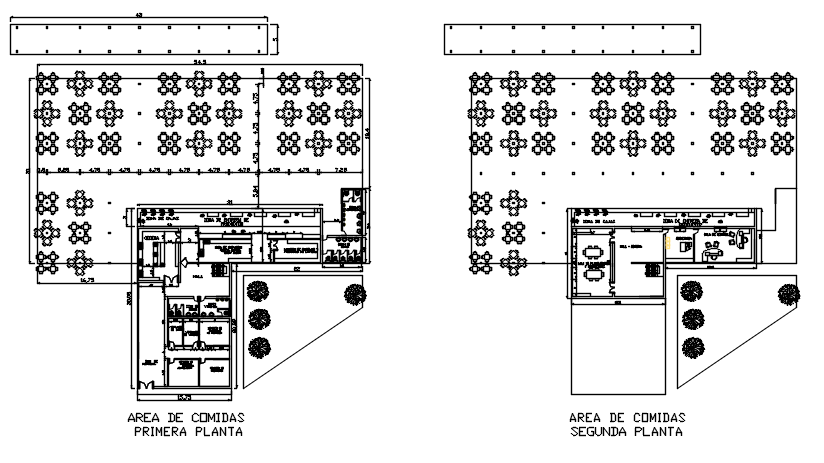Office building plan detail dwg file
Description
Office building plan detail dwg file, Office building plan detail in dimension detail and naming detail, celler plan to terrese plan detail, furniture detail in chair, table, wetting room, employee room, garden area detail plan, etc.

