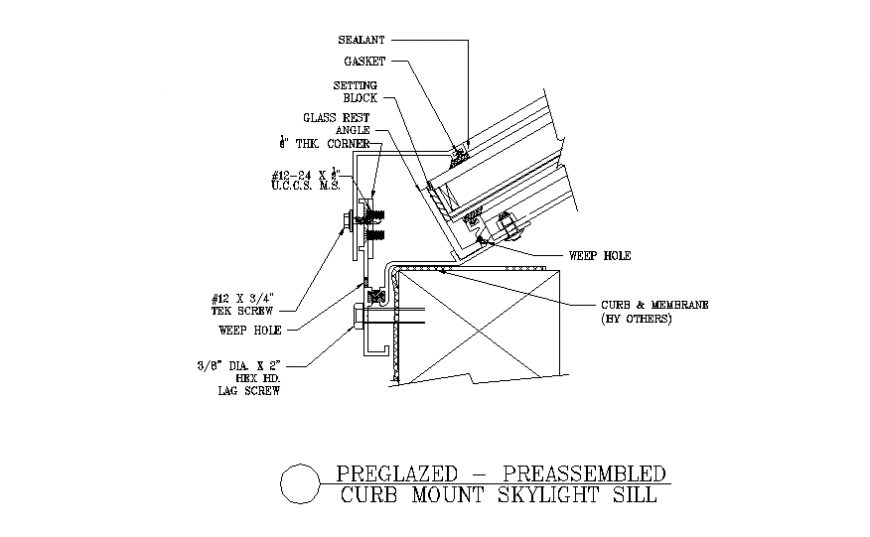Preglazed preassembled curd mount skylight sill section autocad file
Description
Preglazed preassembled curd mount skylight sill section autocad file, dimension detail, naming detail, hatching detail, bolt nut detail, reinforcement detail, not to scale detail, cut out detail, thickness detail, size detail, etc.

