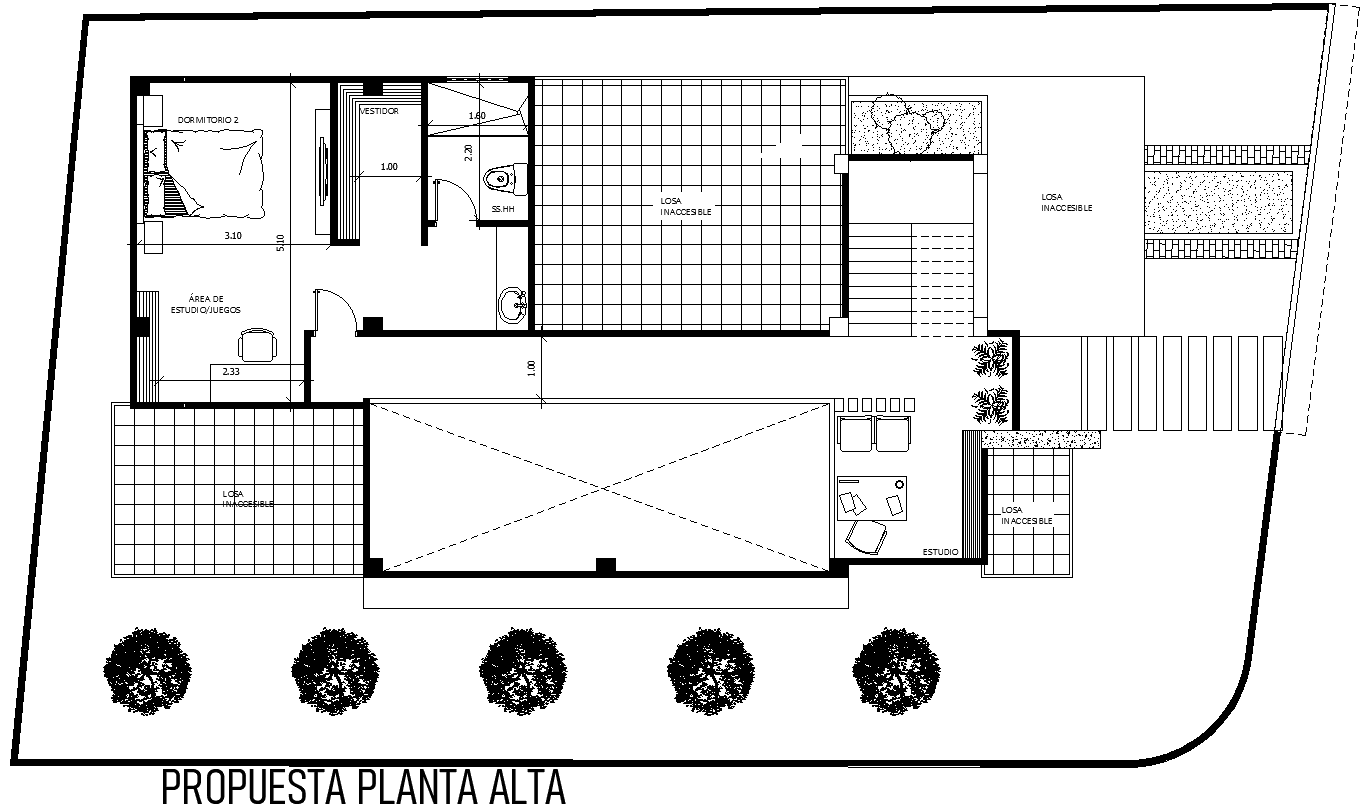Upper floor Proposal Detail DWG AutoCAD file
Description
Discover the detailed proposal for upper floor plans in this comprehensive AutoCAD DWG file. Access precise CAD drawings showcasing architectural layouts, dimensions, and structural elements essential for your project. This 2D drawing provides a clear visualization of spatial arrangements, ensuring accurate planning and execution. Whether you're an architect, engineer, or designer, these DWG files offer invaluable insights and flexibility for customization. Explore the convenience of digital design with our CAD files, tailored to streamline your workflow and enhance project efficiency. Download now to integrate these professional drawings into your architectural endeavors seamlessly.


