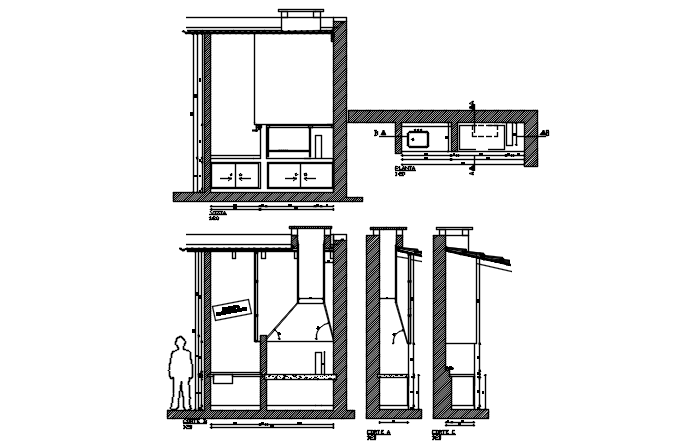Kitchen plan and elevation, section detail dwg file
Description
Kitchen plan and elevation, section detail dwg file, Kitchen plan and elevation, section detail with dimension detail, naming detail, etc.
File Type:
DWG
Category::
Interior Design CAD Blocks & Models for AutoCAD Projects
Sub Category::
Interior Design Kitchen CAD Blocks & Models for AutoCAD
type:













