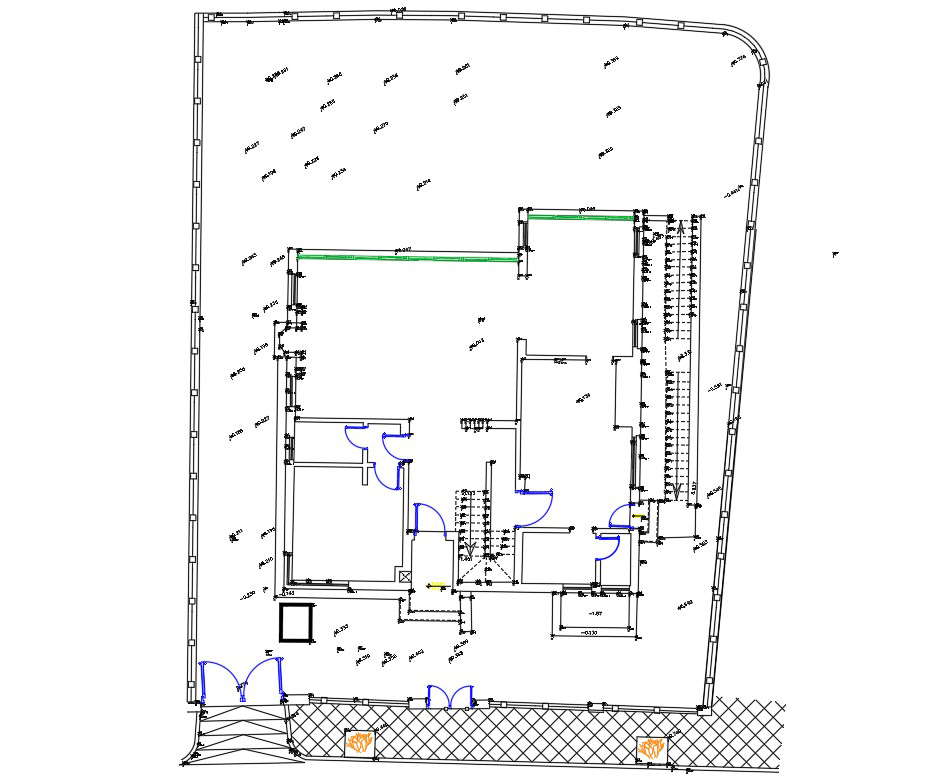
AutoCAD drawing if residence house plot layout plan that shows build up area, empty area which is use as a garden, compound wall and main entrance gate detail. Download this AutoCAD house drawing file. Thank you so much for Downloading the AutoCAD DWG 2d files from our website.