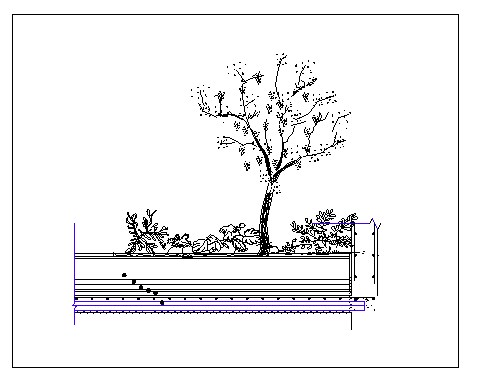Slab with tree planter details dwg file
Description
Slab with tree planter details dwg file.
Slab with tree planter details that includes a detailed view of floor slab view, landscaping view, rocks, tree view, green area, plants view, tree planting space and much more of slab details.

