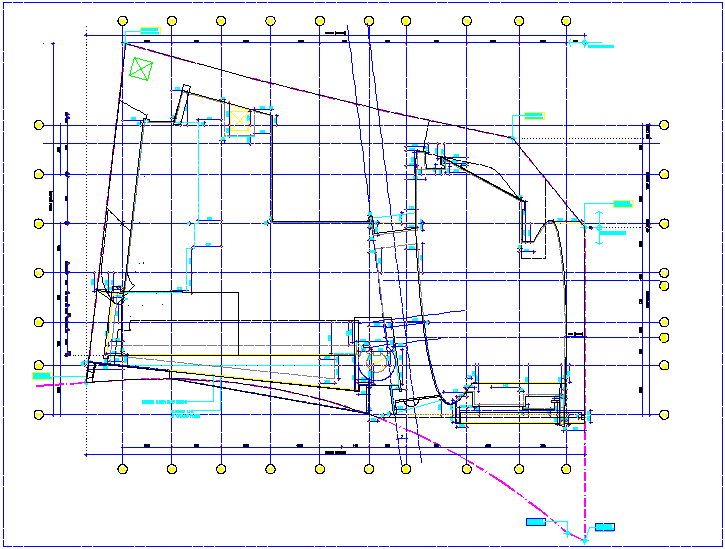Building setting out plan with dimension dwg file
Description
Building setting out plan with dimension dwg file with view of plan with dimension and
view of area distribution with necessary dimension ground floor slab view for construction of building.

